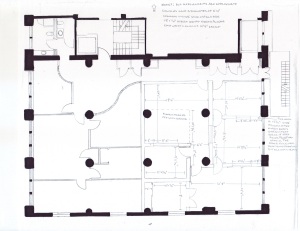Step into Printer’s Row history.
 In 1883 while M. A. Donohue pioneered today’s Printer’s Row with the first large printing factory at 711–727 S. Dearborn, the historical South Loop, as we know it today, was just forming.
In 1883 while M. A. Donohue pioneered today’s Printer’s Row with the first large printing factory at 711–727 S. Dearborn, the historical South Loop, as we know it today, was just forming.
At the time, while Satan’s Mile was enjoying its heyday south along State Street to 22nd, Chicago’s elite built great mansions just east along Prairie Avenue. Thirty years later as the streets were being cleaned of the brothels more manufacturing plants were built. Printers including R. R. Donnelley and Franklin, as well as type foundries and binderies joined the Donohue building. About the same time, just south of Satan’s Mile along Michigan Avenue Motor Row was established.
Over the next twenty years many of the mansions in the Prairie District were turned into boarding houses or razed as the children of the late prime movers relocated to the suburbs. Residential housing did not start to flourish again in the South Loop until the late 1970s with the establishment of Dearborn Park and in 1979 when the Donohue building became the city’s first conversion of factory lofts into residential condominiums.
A unique opportunity is now available in the Donohue building. Unit 312 at 727 S. Dearborn houses 4000 square feet of live/work space. Twelve interior concrete pillars under thirteen foot high ceilings support the space. Light fills the space with south, east and west exposures.
Endless possibilities await the next owner of this live/work space. One could live in the whole loft or just on one side and work in the other. With exposed brick, high ceilings, and tons of light the bones of this unit offer a great start to a fabulous residence. View the images for some artist’s concepts of how some parts of the space might look if it were built out to be entirely residential.
The loft is currently being used exclusively as a commercial space. An investor could rent out the offices, of which half the unit is currently rented, or rent out the entire loft for residential purposes. Commercial uses in the past have been for law offices, masseuse, medical, business offices, and most recently music studios. The cost for rental is $21/ Sq Ft with heat and air included. The purchase price is $1,200,000
Whatever the unit is used for you can bet it will be outstanding space to live or work. This loft is located just south of the Loop with easy access to public transportation, major expressways, Grant Park, restaurants and nightlife.

Artist’s sketch of what the entry to the master suite might look like. Glass french doors, a wall of glass block separating the bathroom, and inlay wood floors.

Artist’s concept of how the front entryway might look. The loft feel is enhanced with stainless steel plating along the risers of the stairs and with a lighted exposed column. The look is softened with dark wood flooring and an inlay of a six-pointed star to represent Chicago.
For information about real estate in Chicago or resources in your area please contact us and sign up for our free market report!
Historical information from
http://www1.chicagoreader.com/features/stories/southloop/history/
http://chicago-architecture-jyoti.blogspot.com/2009/04/donohue.html



Pingback: The South Loop: Chicago’s History in One Neighborhood « Chicago City Estates of the South Loop
What would we all do without the first-rate tips you talk about on this blog?
Who has the persistence to deal with essential topics for
that the sake of all-purpose visitors for instance me?
I actually and my girlfriends are very blessed to have your
web blog among the ones we in most cases visit. Hopefully you be acquainted with
how considerably we take pleasure in your efforts! Best wishes
out of us all.
LikeLike
Thank you!
LikeLike
I was very happy to happen this web-site. I wished to thank you for your time for this fantastic read!! I decidedly enjoyed every little bit of it and I have you bookmarked to investigate new stuff your site.
LikeLike
Thank you. We are glad you like the content.
LikeLike